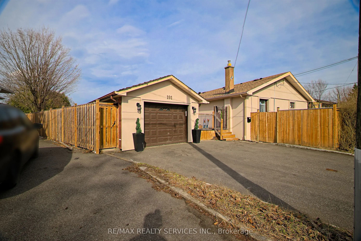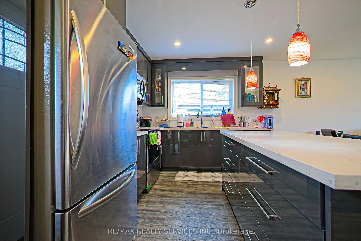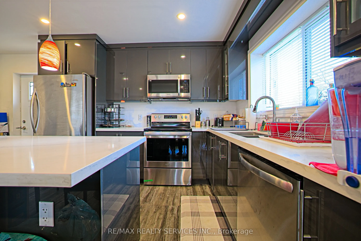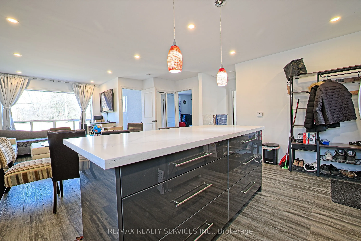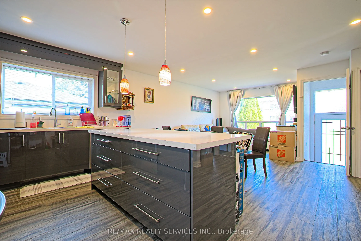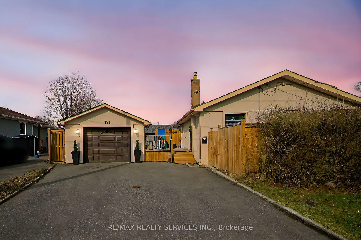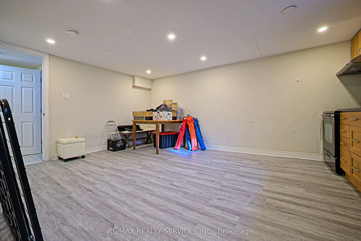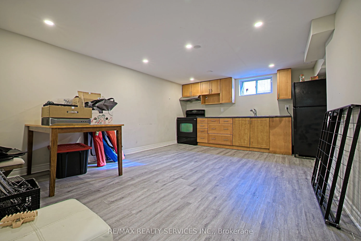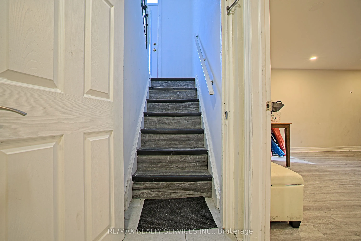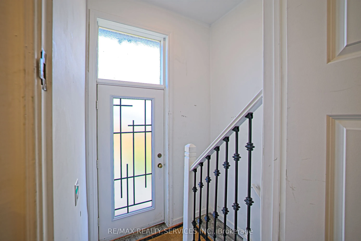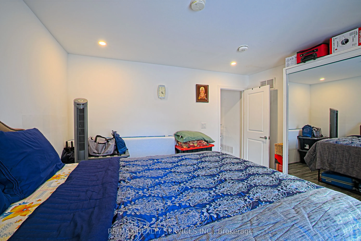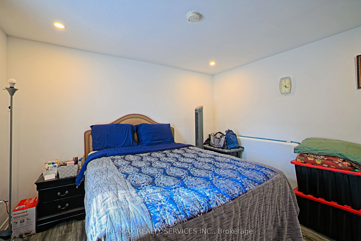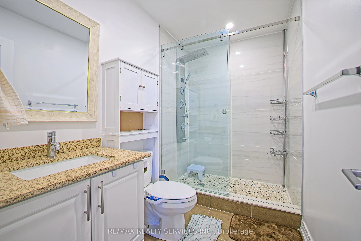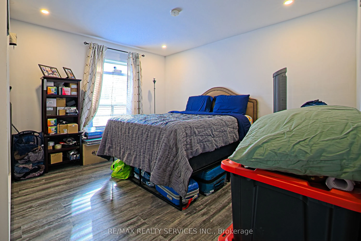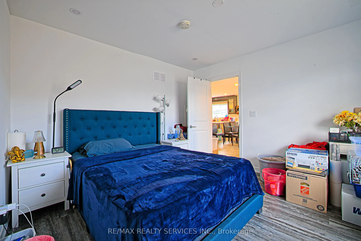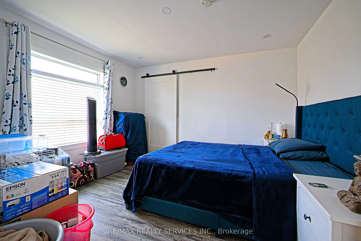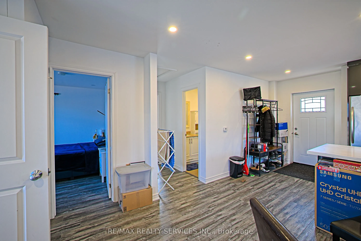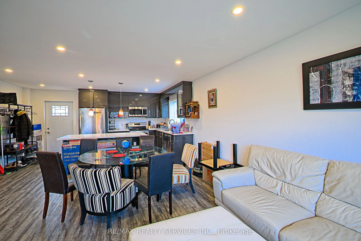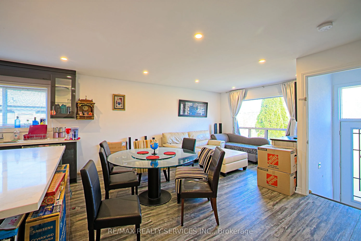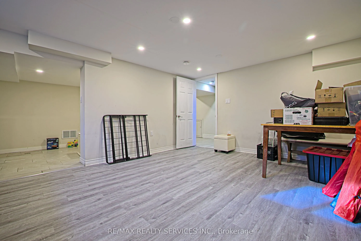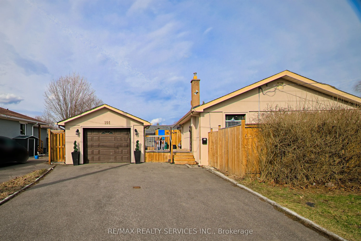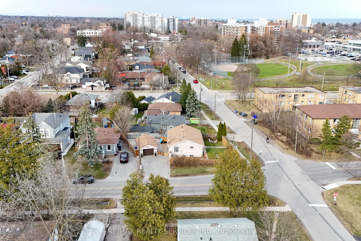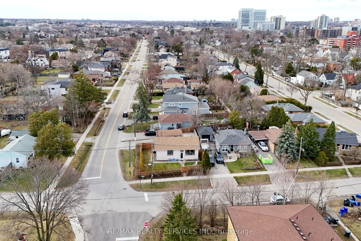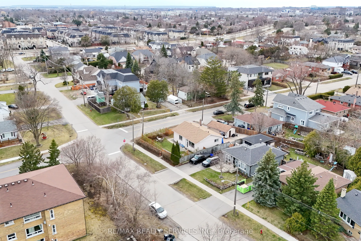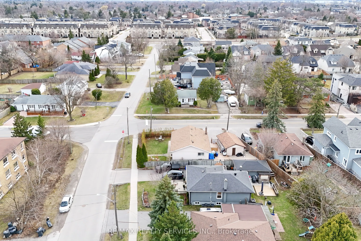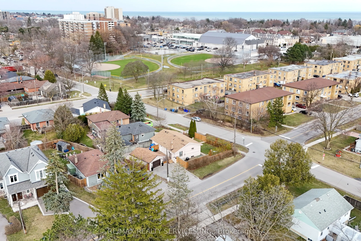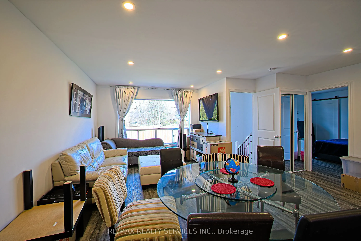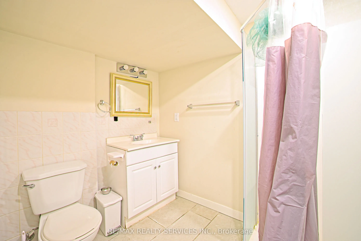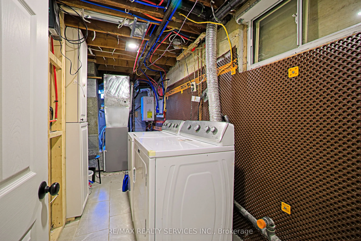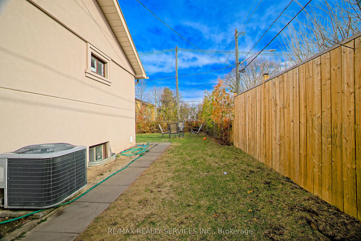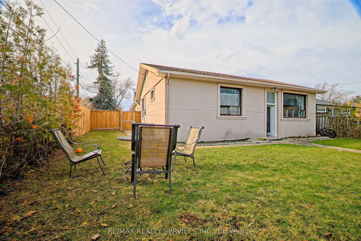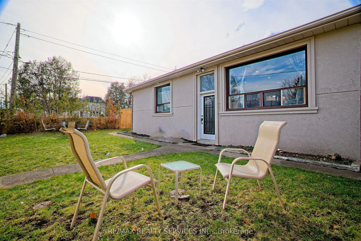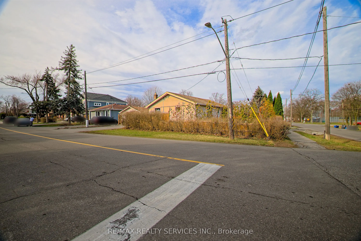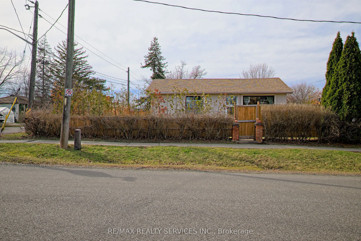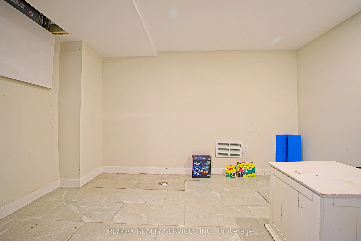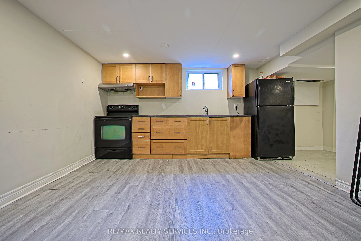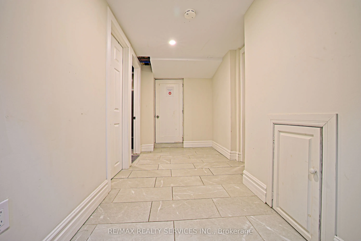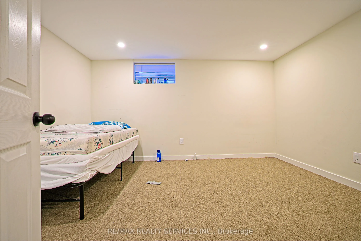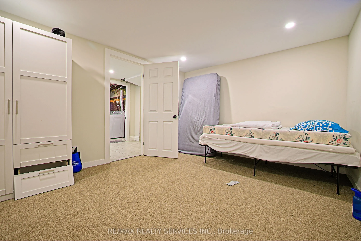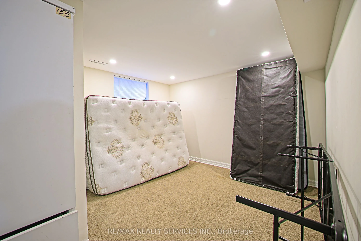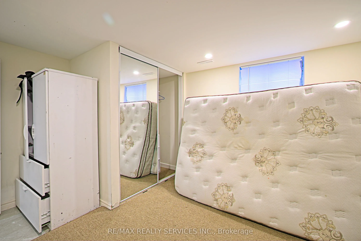| Date | Days on Market | Price | Event | Listing ID |
|---|
|
|
- | $978,800 | For Sale | W12429352 |
| 9/26/2025 | 6 | $978,800 | Listed | |
|
|
84 | $988,888 | Terminated | W12263563 |
| 7/4/2025 | 84 | $988,888 | Listed | |
|
|
15 | $1,148,800 | Terminated | W12235621 |
| 6/19/2025 | 15 | $1,148,800 | Listed | |
|
|
13 | $998,800 | Terminated | W12204428 |
| 6/7/2025 | 13 | $998,800 | Listed | |
|
|
30 | $1,188,800 | Terminated | W12129739 |
| 5/7/2025 | 30 | $1,188,800 | Listed | |
|
|
40 | $1,168,800 | Terminated | W12054520 |
| 3/28/2025 | 40 | $1,168,800 | Listed | |
|
|
51 | $1,198,000 | Terminated | W11965706 |
| 2/10/2025 | 51 | $1,198,000 | Listed | |
|
|
14 | $1,298,000 | Terminated | W11942812 |
| 1/27/2025 | 14 | $1,298,000 | Listed | |
|
|
18 | $1,198,000 | Terminated | W9229482 |
| 7/28/2024 | 18 | $1,198,000 | Listed | |
|
|
23 | $1,298,000 | Terminated | W9015037 |
| 7/5/2024 | 23 | $1,298,000 | Listed | |
|
|
29 | $1,248,000 | Terminated | W8071406 |
| 2/15/2024 | 29 | $1,248,000 | Listed | |
|
|
13 | $1,298,000 | Terminated | W8041300 |
| 2/2/2024 | 13 | $1,298,000 | Listed | |
|
|
22 | $1,325,000 | Terminated | W7392836 |
| 1/11/2024 | 22 | $1,325,000 | Listed | |
|
|
62 | $4,500 | Expired | W7316718 |
| 11/22/2023 | 62 | $4,500 | Listed | |
|
|
54 | $1,368,000 | Terminated | W7307486 |
| 11/17/2023 | 54 | $1,368,000 | Listed | |
|
|
30 | $1,245,000 | Terminated | W5985073 |
| 3/23/2023 | 30 | $1,245,000 | Listed | |
|
|
21 | $1,298,000 | Terminated | W5940611 |
| 3/2/2023 | 21 | $1,298,000 | Listed | |
|
|
13 | $1,298,000 | Terminated | W5905611 |
| 2/10/2023 | 13 | $1,298,000 | Listed | |
|
|
22 | $3,200 | Terminated | W5857123 |
| 12/28/2022 | 22 | $3,200 | Listed |

